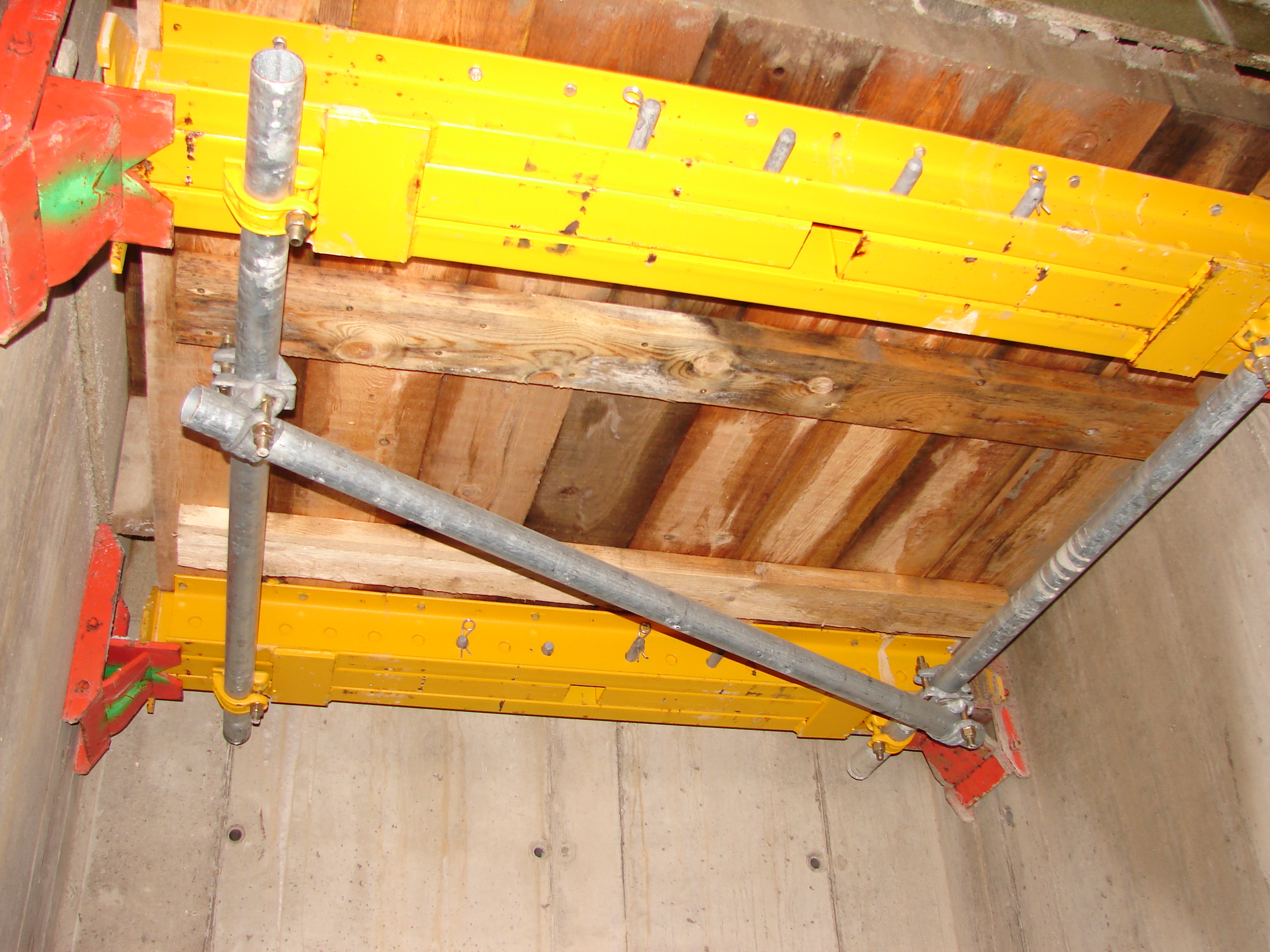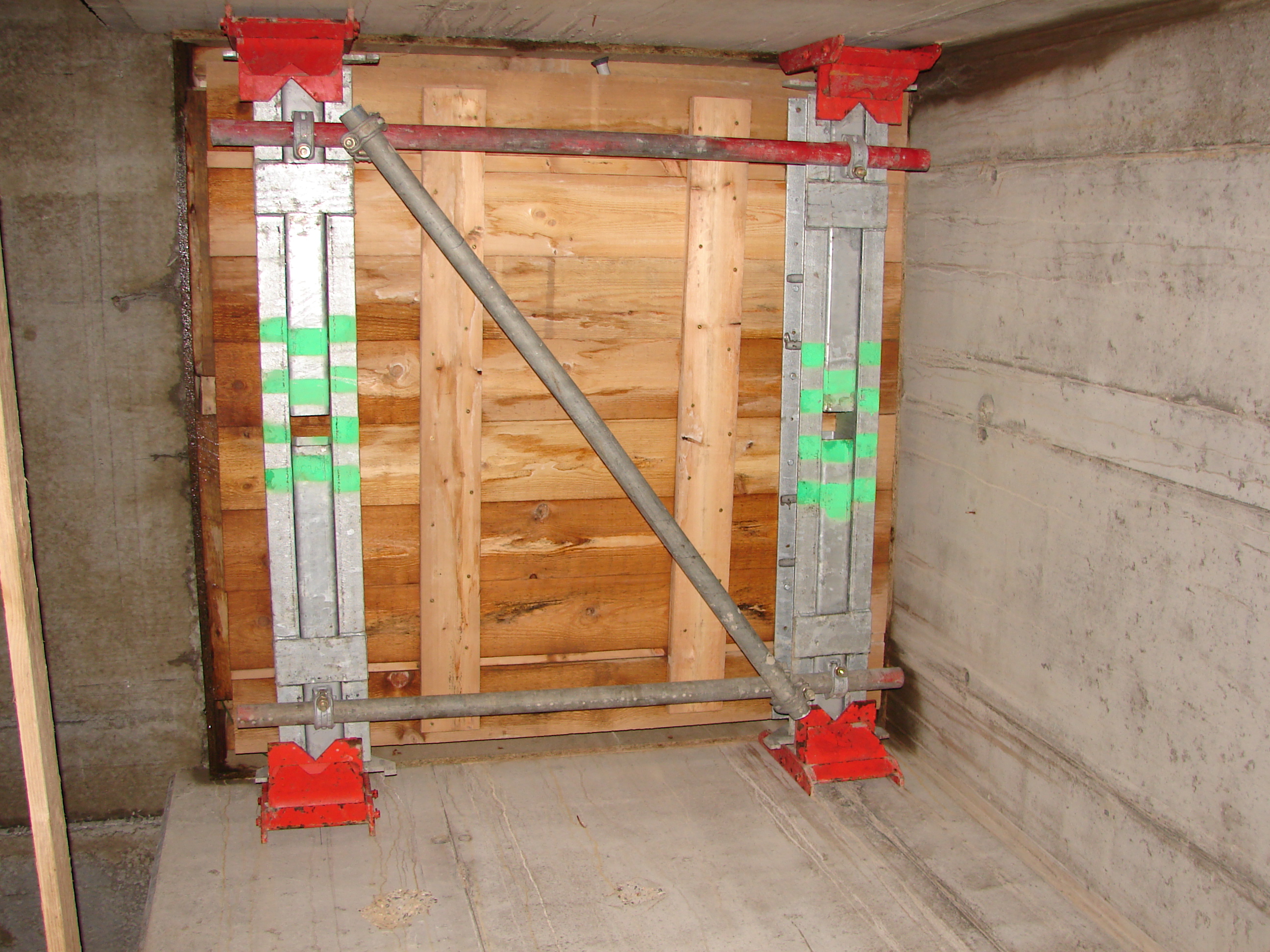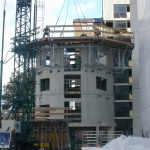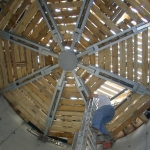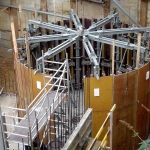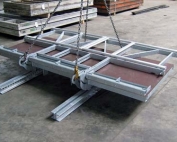Project Description
Lift slab
blinding used in lift shafts and stairwells.
Lift-slabs are blindings which are raised phase-wise. Mainly used for lift shafts, stairwells, chutes,…
There are two types of lifting systems:
Lift-slab with clapper: in this type of blinding one recess of min. 250 mm high and 150 mm wide per clapper must have been provided in the wall during the previous stage. When the lift-slab is raised the 4 clappers will fall and rest into the recesses.
Lift-slab with spring support, in this type of lift-slab one lead-through with M24-wire threaded pipe per spring support must have been provided during the previous stage. The spring support is attached to the wall by means of tensioner and nut. The lift-slab beams rest on these spring supports.
Summary of lift-slabs:
Lift-slab with clapper 1500-2500 mm
– width lift-slab min. 1500 mm – max. 2500 mm
– length lift-slab min. 2100 mm – max. 5000 mm
– max. load 200 kg/m²
Lift-slab with clapper 2500-3500 mm
– width lift-slab min. 2500 mm – max. 3500 mm
– length lift-slab min. 2100 mm – max. 5000 mm
– max. load 200 kg/m²
Lift-slab with spring support 1700-2600 mm
– width lift-slab min. 1700 mm – max. 2600 mm
– length lift-slab min. 1700 mm – max. 5000 mm
– max. load 200 kg/m²
Lift-slab with spring support 2500-3500 mm
– width lift-slab min. 2500 mm – max. 3500 mm
– length lift-slab min. 1700 mm – max. 5000 mm
– max. load 200 kg/m³
Lift-slab with spring support 3500-5000 mm
– width lift-slab min. 3500 mm – max. 5000 mm
– length lift-slab min. 1700 mm – max. 4000 mm
– max. load 200 kg/m²
Lift-slab with clapper dia. 2000-3000 mm
– diameter lift-slab min. 2000 mm – max. 3000 mm
– max. load 200 kg/m²
Lift-slab with clapper dia. 3000-4000 mm
– diameter lift-slab min. 3000 mm – max. 4000 mm
– max. load 200 kg/m²
Lift-slab with clapper dia. 4050-5000 mm
– diameter lift-slab min. 4050 mm – max. 5000 mm
– max. load 200 kg/m²
Blinding for larger areas can be made by using climbing formwork.
The timber floor is always supplied by the contractor.
Download our LIFT-SLAB catalogue now ( pdf 656kb )
More info? Contact-us or your technical advisor.
Centre stage
Hoppe Residential Flats in Temse
DCA recently started work on a brand-new housing project in Steendonk, a suburb of Temse and a stone’s throw from the Scheldt. Hoppe Residential Flats is a residential project with 38 flats, each bathed in light with its own spacious terrace. Main contractor DCA called on COMETAL to supply the formwork for the basement section.
R&D
Universeel loopplatform
Het universeel loopplatform is een veiligheidsvoorziening die bestaat uit een beveiligde toegang en beveiligde werkconsole om bekistingswerken op hoogte uit te voeren.

